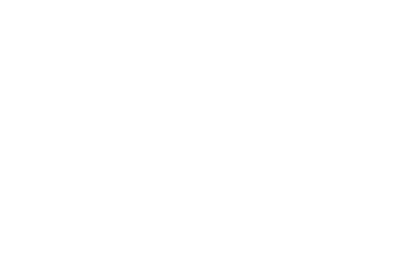Panchratna - Premium 3 BHK Homes in Zundal, Ahmedabad
Panchratna offers spacious 3 BHK homes in the heart of Zundal, Ahmedabad. With over 10 amenities including EV charging, gym, and CCTV, it combines modern living with security and comfort.
Amenities
- Gymnasium
- Landscaped Garden
- Indoor Games
- Senior Citizen Seating
- Solar Power System
- EV Charging Points
- CCTV Surveillance
Project Details
Location: Zundal, Ahmedabad
Configuration: 3 BHK
Unit Size: Approx. 250 sq. yards
Completion Date: December 2026















